A new office building on Toronto’s eastern waterfront features a sustainable design, green features and flexible indoor and outdoor work and social spaces.
300 Queens Quay East at The Bend is a flagship office building being developed by 3C Lakeshore Inc., a partnership between Toronto city builders Castlepoint Numa, Cityzen Development Group and New York-based Continental Ventures. The project is designed by Adamson Associates Architects.
“The unique feature of this building is that it has seven outdoor terraces at seven different levels on an 11-storey building,” said Alfredo Romano, president at Castlepoint Numa and partner at 3C Lakeshore Inc., adding it also includes a green roof, a feature green wall and a rooftop amenity deck.
The design for the building began prior to COVID-19 but incorporated health and safety trends that became even more important during the pandemic.
“The workspace environment was already headed in that direction focusing on mental and physical health, safety and the best working conditions possible,” said Romano. “I think what the pandemic has done is accelerated a trend that was already started. We had already planned this building for flexible workspace even early on and now we are just slightly modifying it making it even more flexible.”
Avison Young was recently named the exclusive office leasing agent for the development.
“We’re talking to a number of tenants in a variety of sectors whether it’s tech, media, entertainment, financial services,” said Joe Almeida, Avison Young’s managing director and principal, Toronto. “They are all starting to look at the need for high performance buildings, buildings that offer things like natural light, a number of terraces, live-work-play type environments to help them with attracting and retaining the employees…both coming out of COVID and for the future.”
“The Bend”
The building is part of The Bend, a mixed-use, 14-acre master planned community approved for a total of approximately 2.5 million square feet of residential, office, retail, cultural and entertainment uses.
The office space at The Bend will comprise approximately 217,000 square feet in a building bounded by Lake Shore Boulevard East, the future Trinity Street, the future Queens Quay East and the new Cherry Street which is currently under construction.
The exterior of the building will reflect the industrial heritage of the area.
“It’s very important that we build a sustainable building, so the design responds to sustainable requirements and also a nod to the industrial heritage of the area. It does have a very modernist design and the materials will definitely reference the industrial area’s heritage,” said Romano.
For tenants, there will be a private shuttle to and from Union Station and the site will also be accessible via the express King streetcar and two upcoming LRT routes. For drivers, the site is accessible to the Don Valley Parkway, Gardiner Expressway and Lake Shore Boulevard. It is also close to the St. Lawrence Market, Corktown and the Distillery District, as well as the Waterfront Promenade and Martin Goodman Trail.
“Our teams are already talking to interested parties that want to take advantage of the unique location, the proximity to the financial core, to Union Station,” Almeida said. “Those kinds of things are going to attract, we think, a number of tenants that haven’t in the past looked at this area.”
The name The Bend reflects the fact that “Queens Quay is a straight shot and then just as it starts to bend to the south east is where our development starts,” Romano noted. An important feature of the site is a 9,000 square foot public plaza.
“Sixty per cent of the site is publicly accessible,” Romano said. “It’s a remarkable achievement from our point of view and speaks to the heart of what The Bend is all about. It’s about publicness, pedestrians and an environment at the ground plane where people can just hang out.”
Preparing for the future
The team is currently in the draft plan of the subdivision process and hopes to complete it by the fourth quarter of this year. The office building is expected to be ready by the end of 2024 or early 2025.
“Right now (on the site) there is a significant amount of activity,” said Romano, adding the former brownfield site has to be remediated. “EllisDon is on site. They installed one of the two Cherry Street bridges which comes onto our site and they are building the new Cherry Street. There are other infrastructure works and earth works going on in preparation for the ultimate development of the site.”
Romano said the future of employment rests in mixed use areas where shopping, dining and recreation is steps away.
“The age of the business park is over,” he stated. “Transit connectivity, mixed-use amenities, that’s the future…nobody wants to be isolated. They want to be completely connected to their environment and all the amenities that urban living can afford.”
Follow the author on Twitter @DCN_Angela.
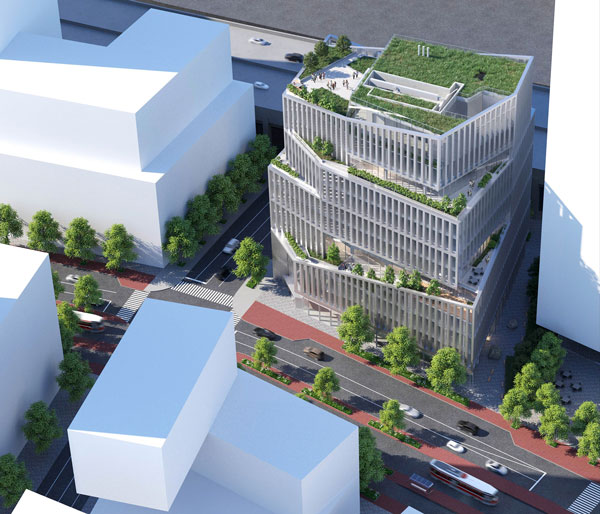


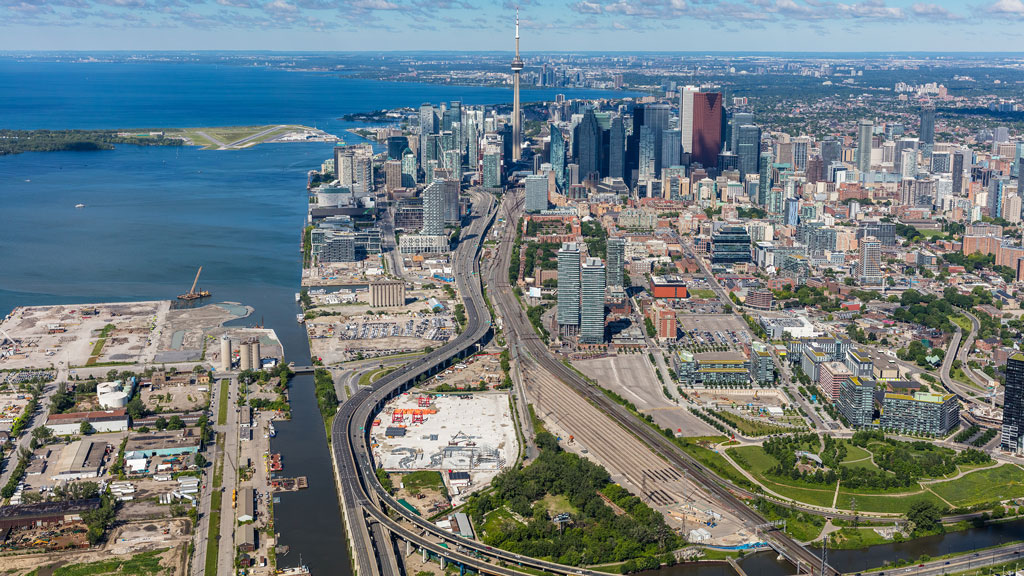


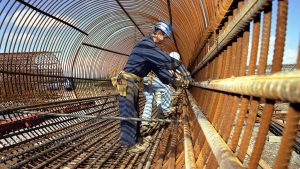

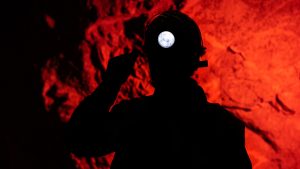

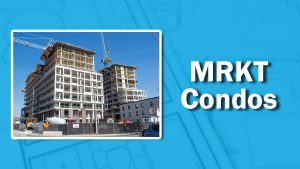
Recent Comments
comments for this post are closed