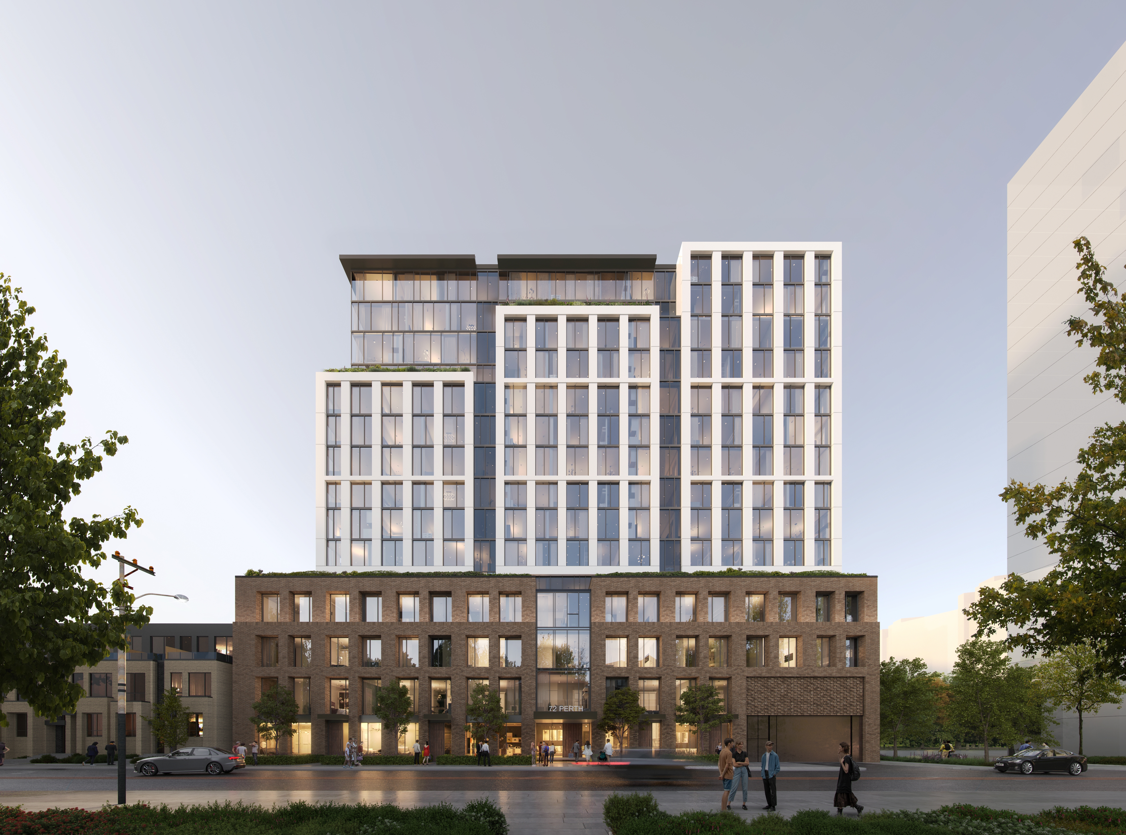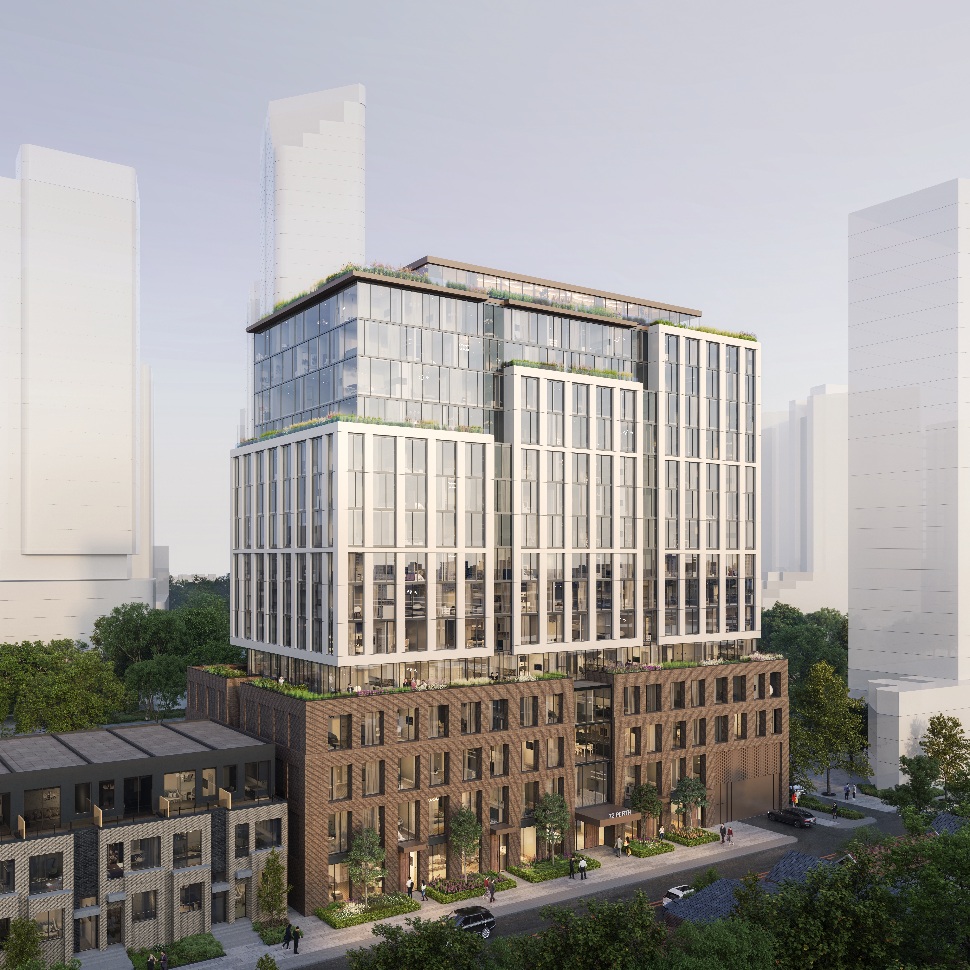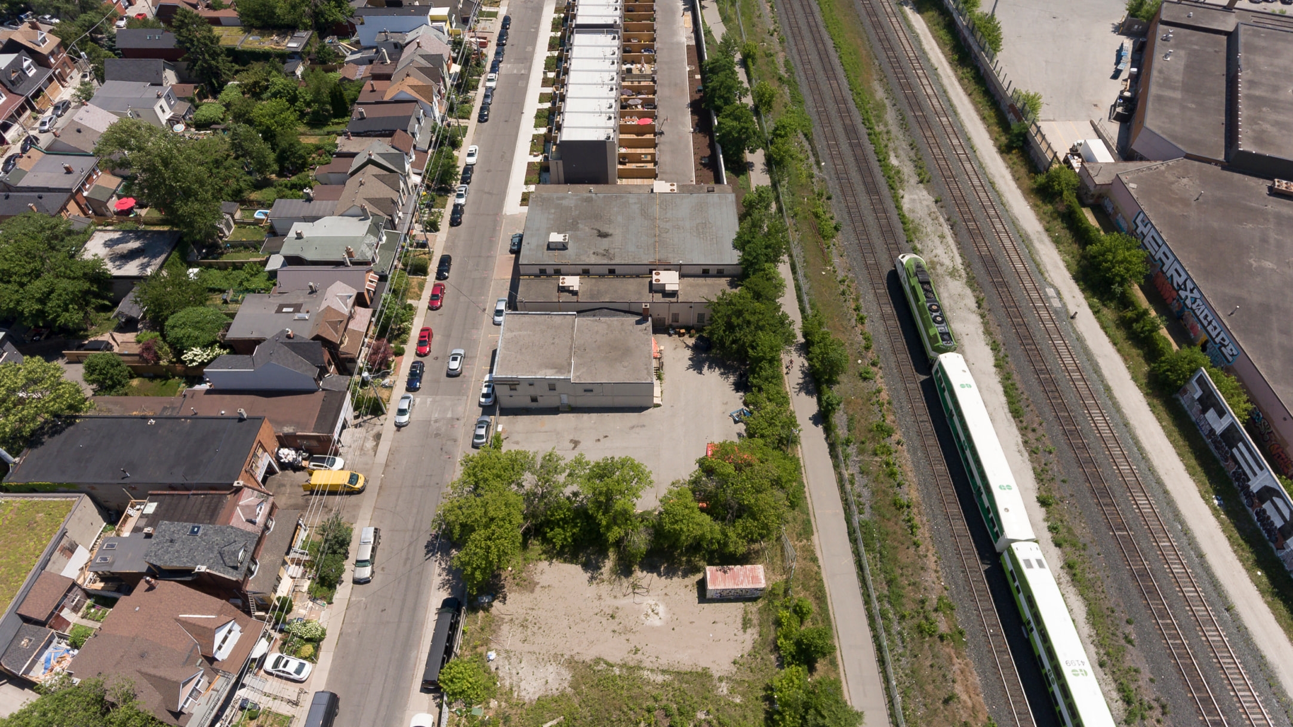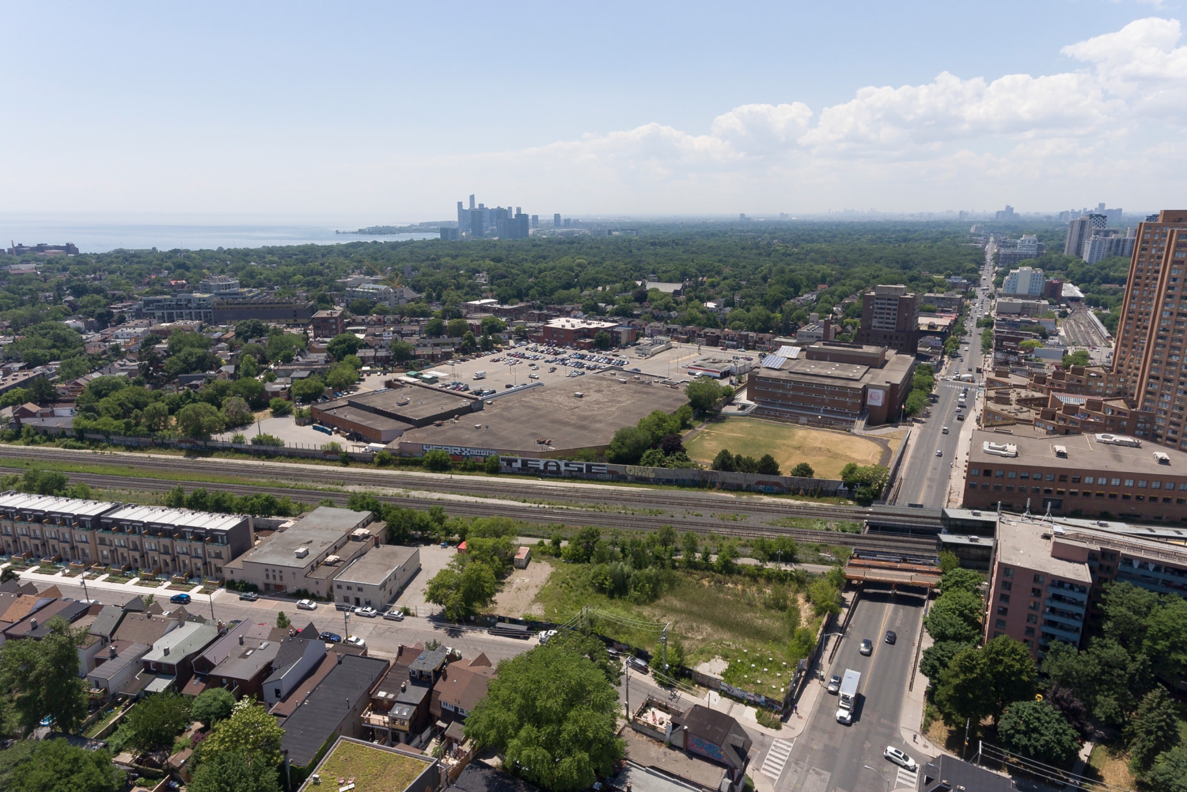Masterplan, Residential72 Perth72 Perth Avenue
DetailsSite Area0.45 acresDensity179,000 SFStatusSeeking Minor Variance and SPA approvals
About the property
Unparalleled transit choice for this purpose-built rental building. 72 Perth Avenue is a proposed mid-rise residential building, just south of the Bloor/Dundas West mobility hub, in the Junction Triangle. The proposed 16-storey building is anticipated to support over 211 purpose-built rental units, with a focus on 2 and 3 bedroom units, including affordable housing units.
For more information, please visit the project website at https://www.72perth.com/.
Team
ArchitectureStudio JCIUrban PlanningUrban Strategies IncLandscapeFerris & Associates Inc






View Full Screen
Toronto, Ontario





