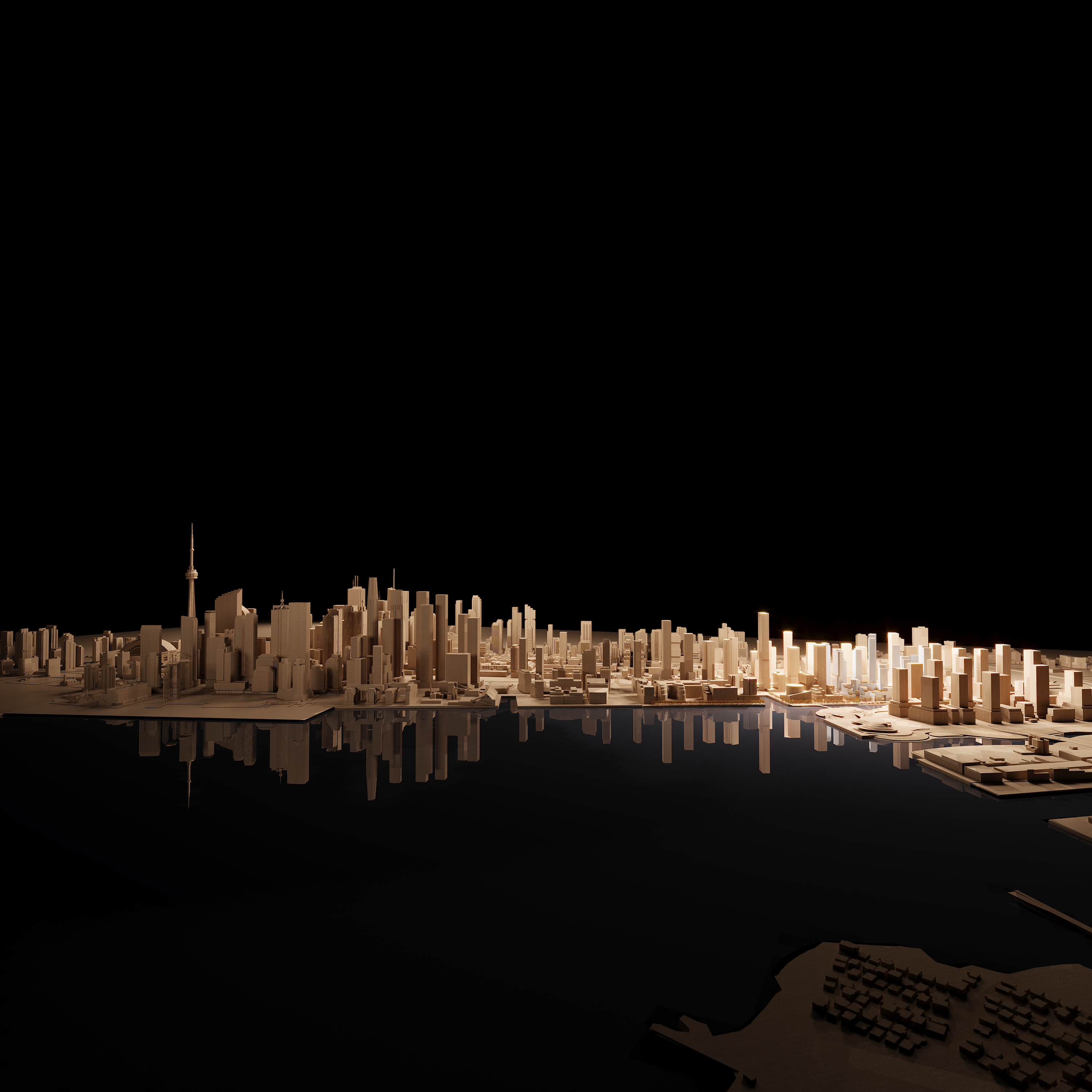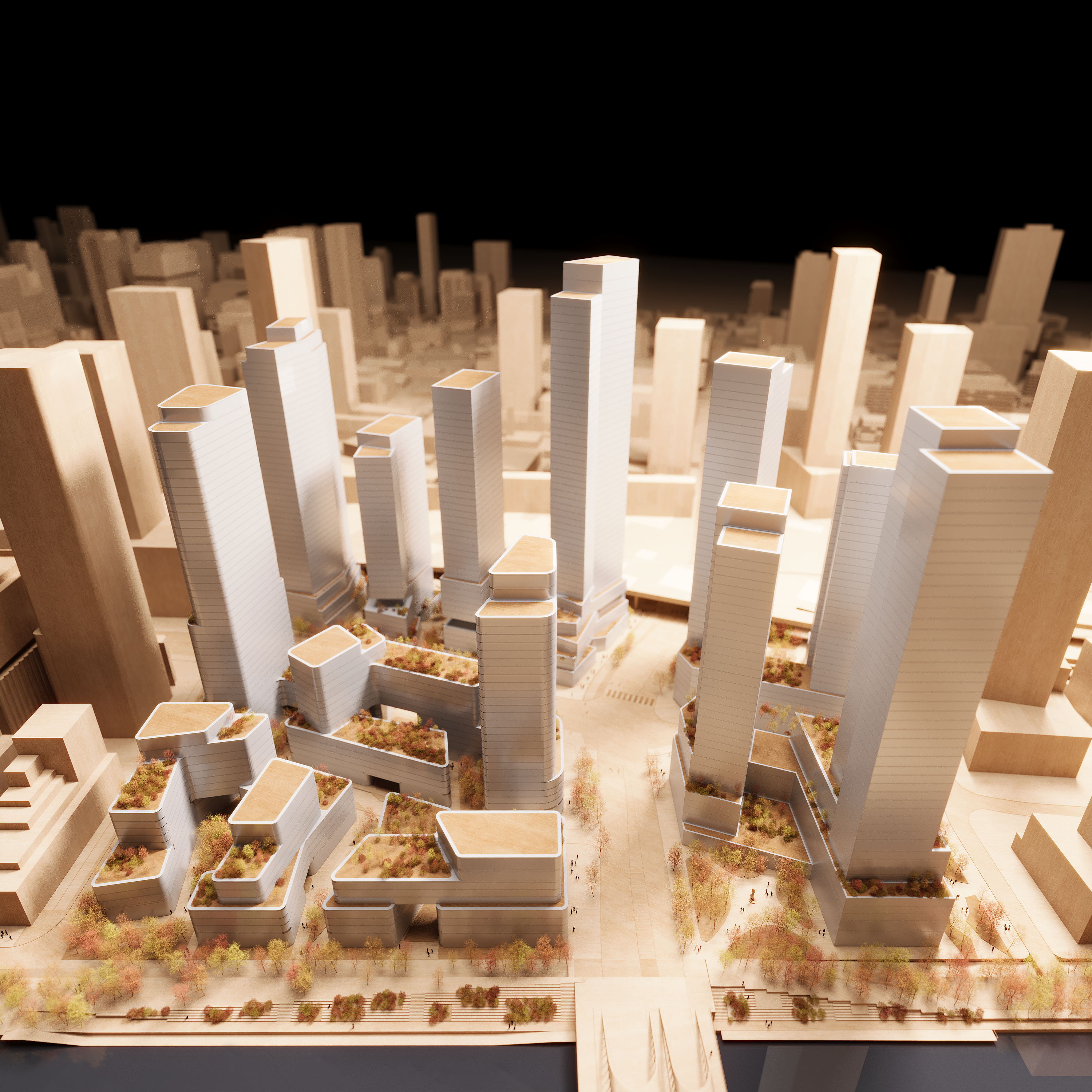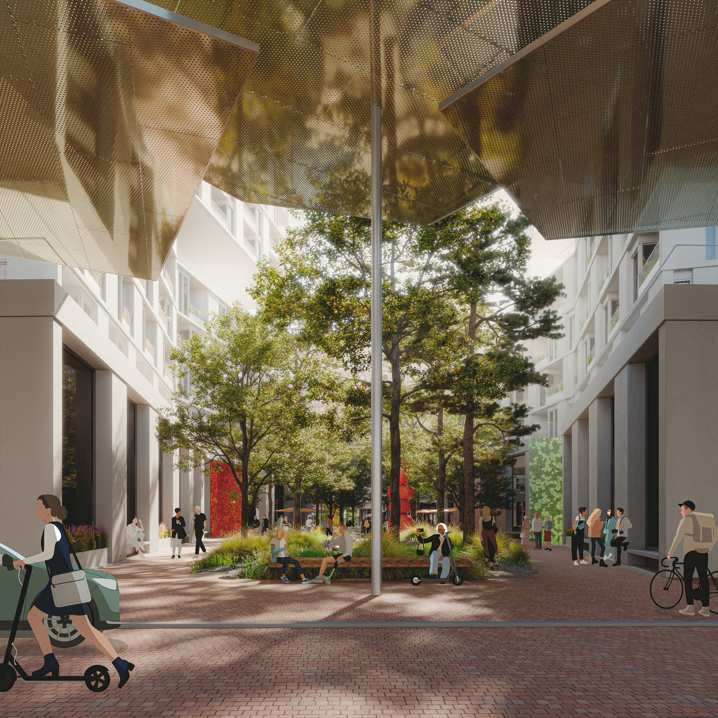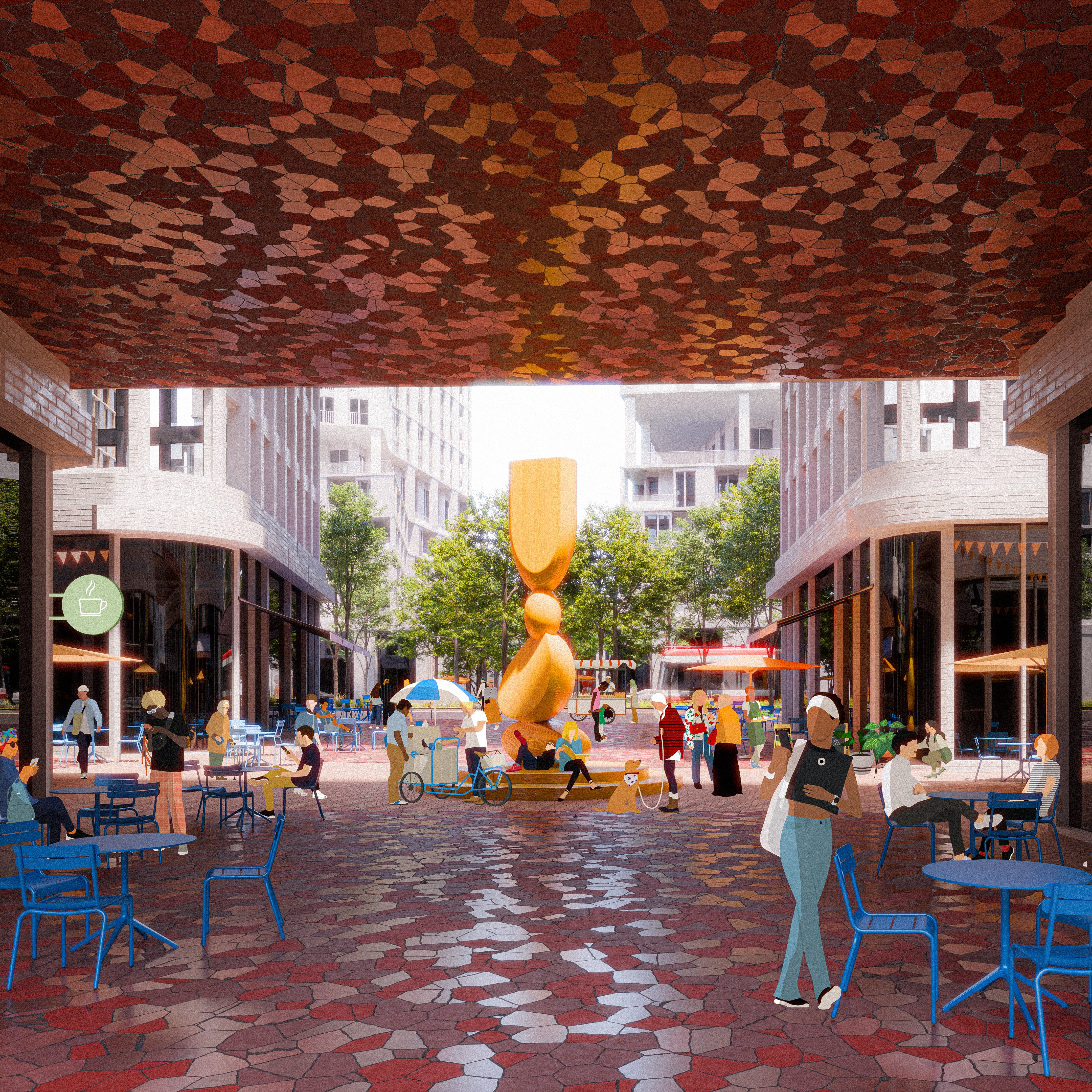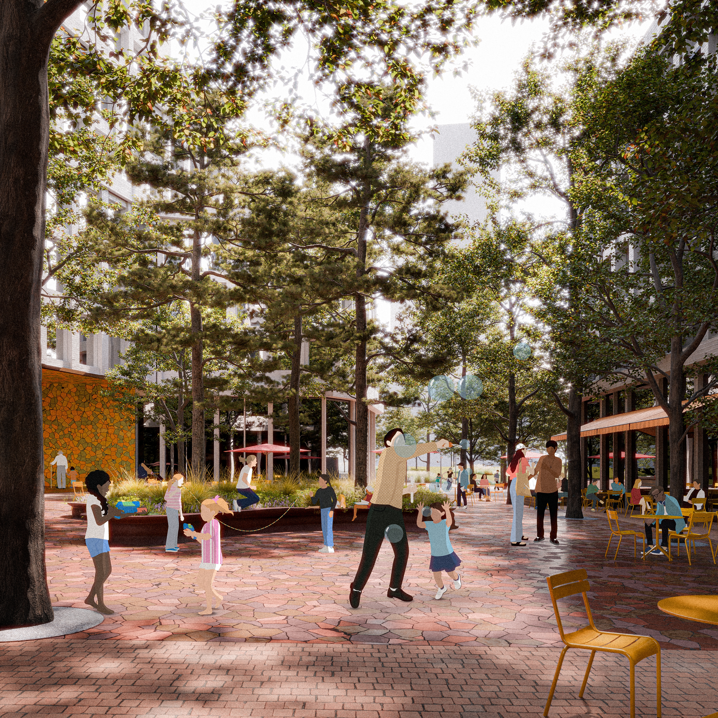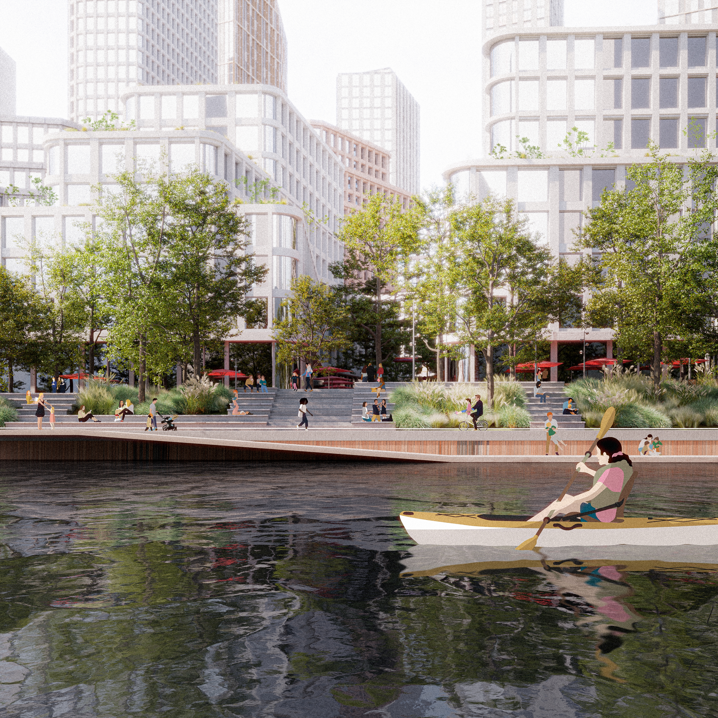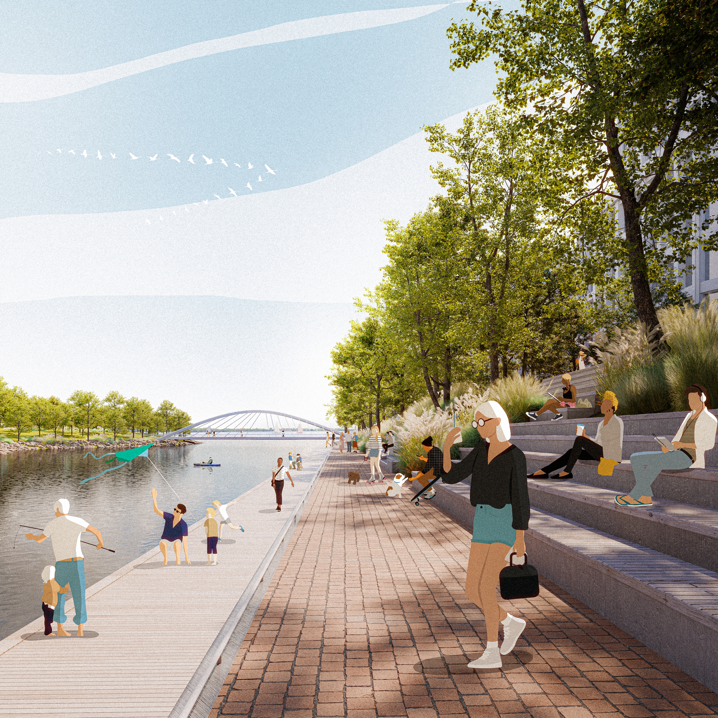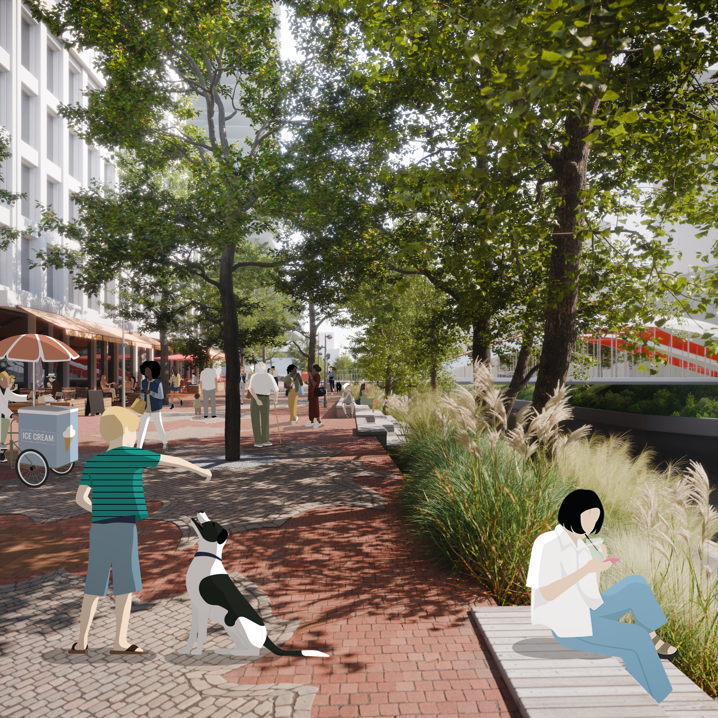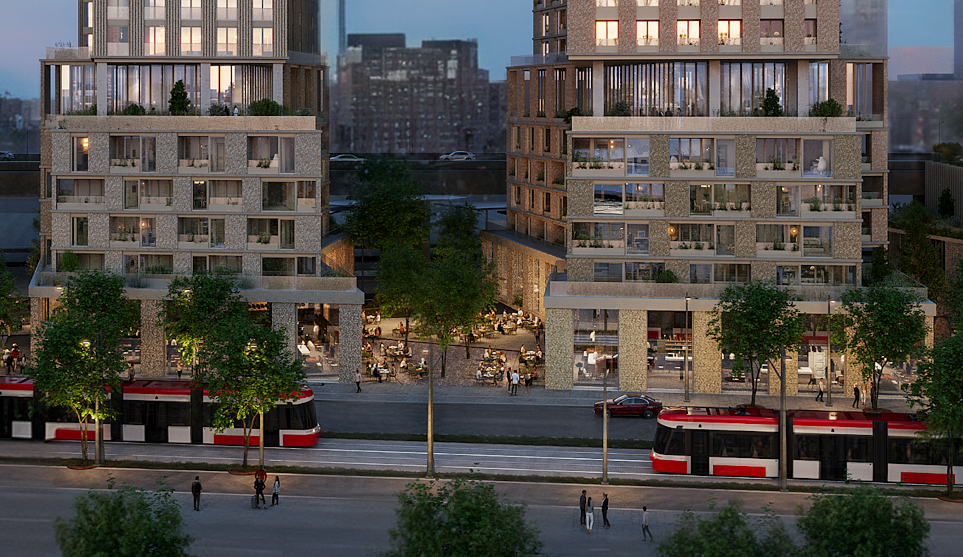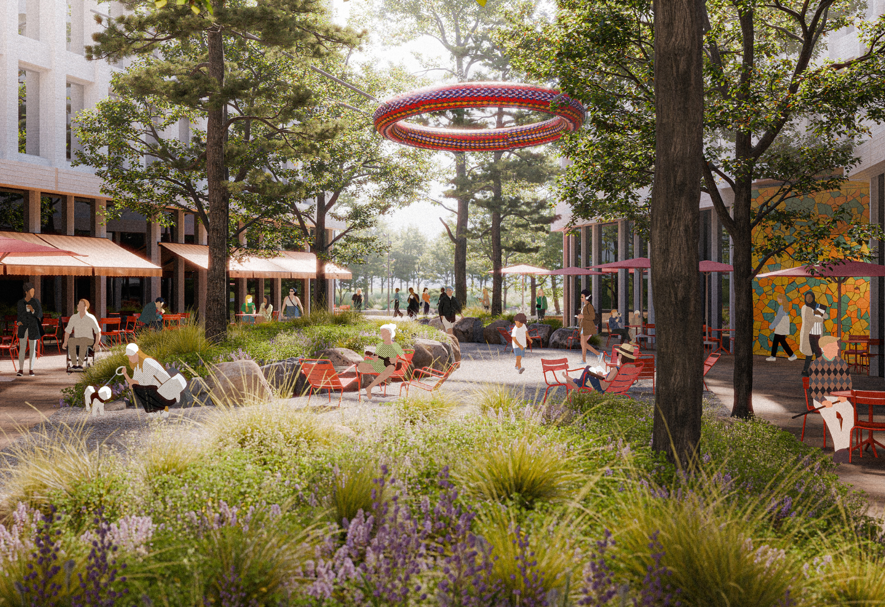The Bend represents a bold new chapter in Toronto’s waterfront evolution - at the convergence of the central waterfront, the historic Distillery District, and the Port Lands. The Bend will deliver 3.5 million square feet of mixed-use residential space across four distinct blocks, connected by a continuous public realm.
Defined by a pedestrian-first approach, the Bend will form a vibrant new neighbourhood featuring a network of open spaces including plazas, courtyards, laneways, and a signature waterfront promenade along the Keating Channel and the new Ookwemin Minising island. The Bend will become an exceptional place to live, connect and explore on the waterfront.
For more information, please visit the project website at https://www.thebendto.com/.


