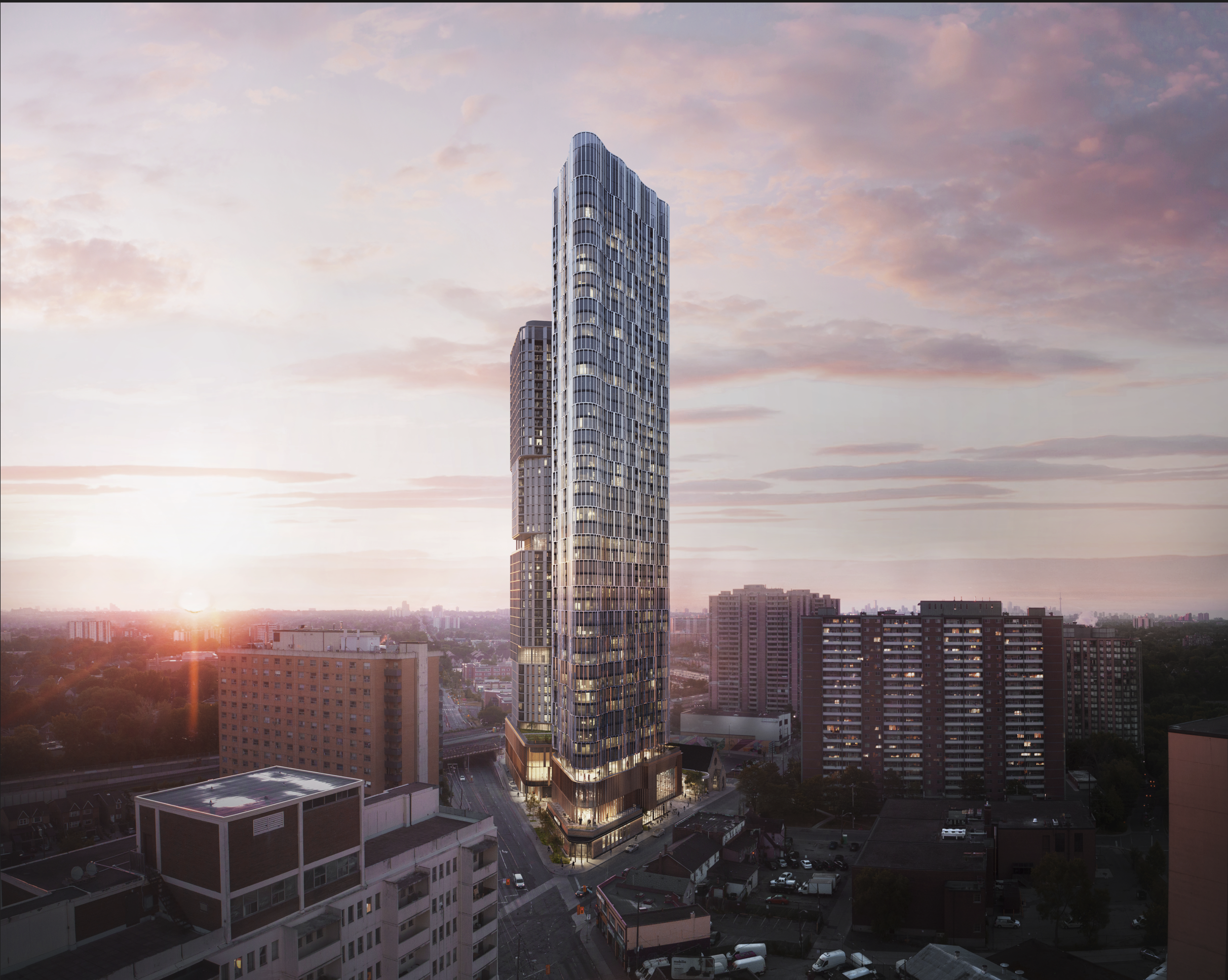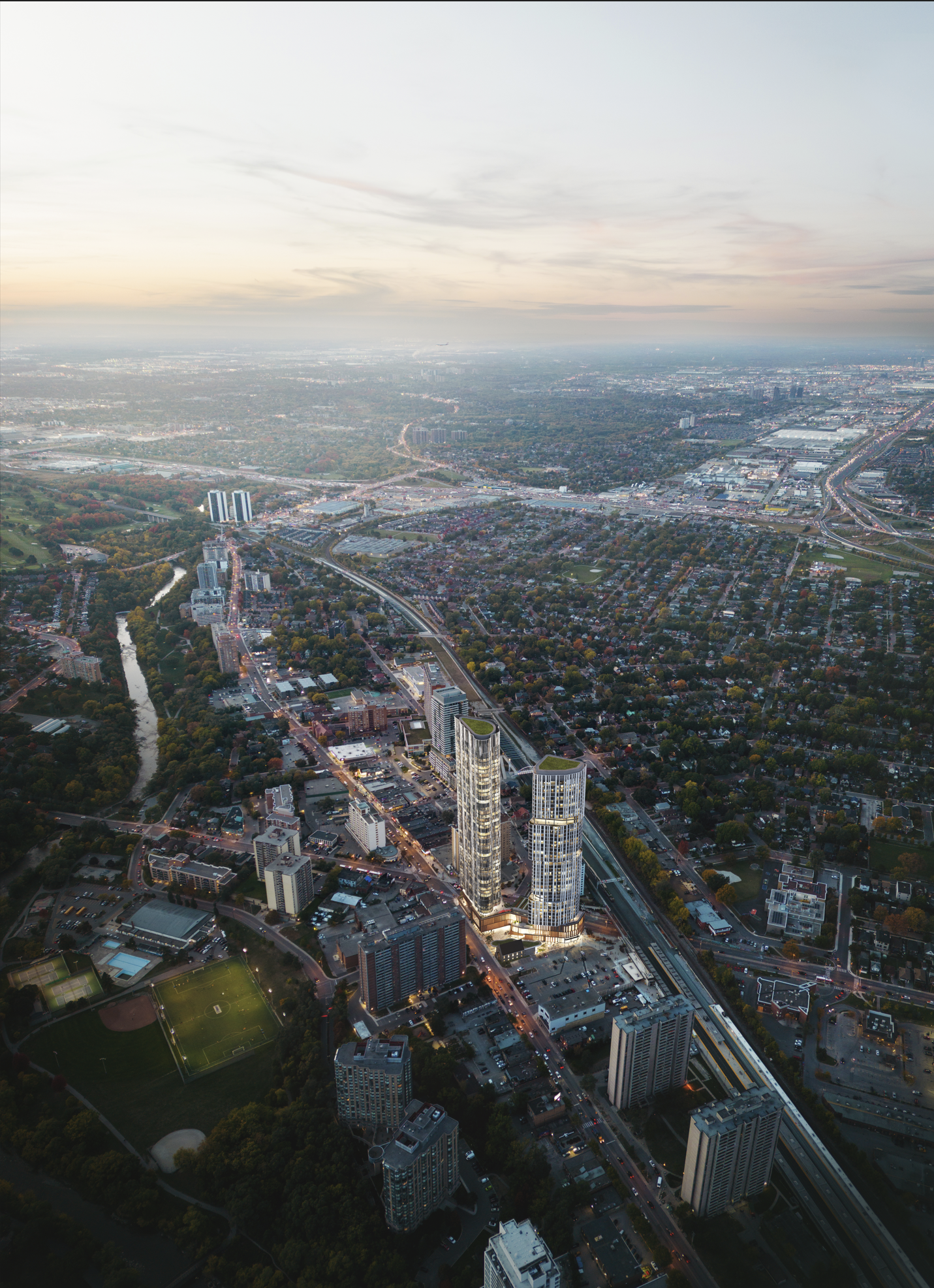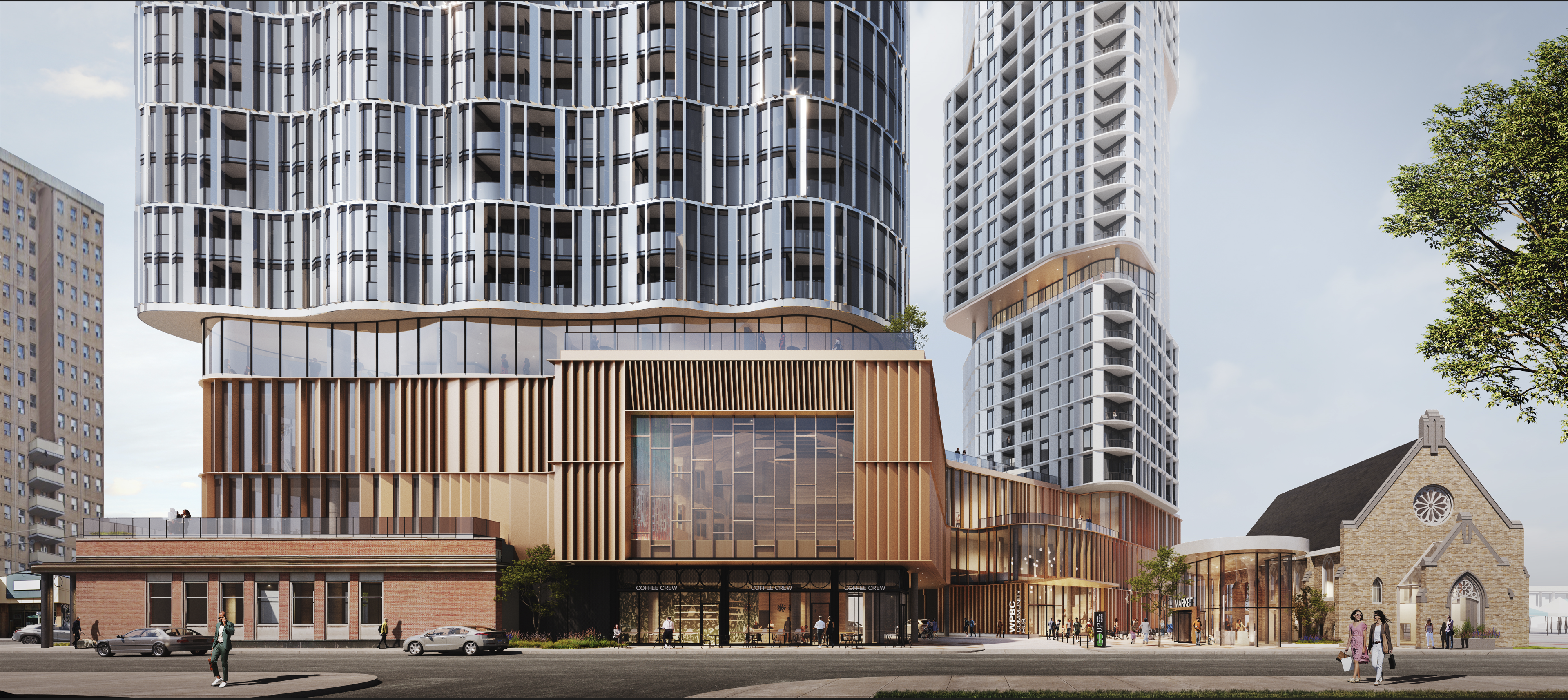Weston Park will bring residential, commercial, and community spaces together into a vibrant, mixed-use site at the corner of Weston Road & Lawrence Avenue in Toronto.
Two residential towers above a shared 3-storey base building that incorporates the existing flatiron building. The existing 1947 Weston Park Baptist Church, including the main structure and vestibule facade, will be retained and relocated to the eastern edge of the Site.
The project will include 38,987 SF of community space and 14,499 SF of retail in the 3-storey podium. The towers are proposed at 50 and 46 storeys and will contain 1,032 units in total, with a total Residential area is roughly 664,973 SF.
For more information, please visit the project website at https://www.westonpark.ca.










